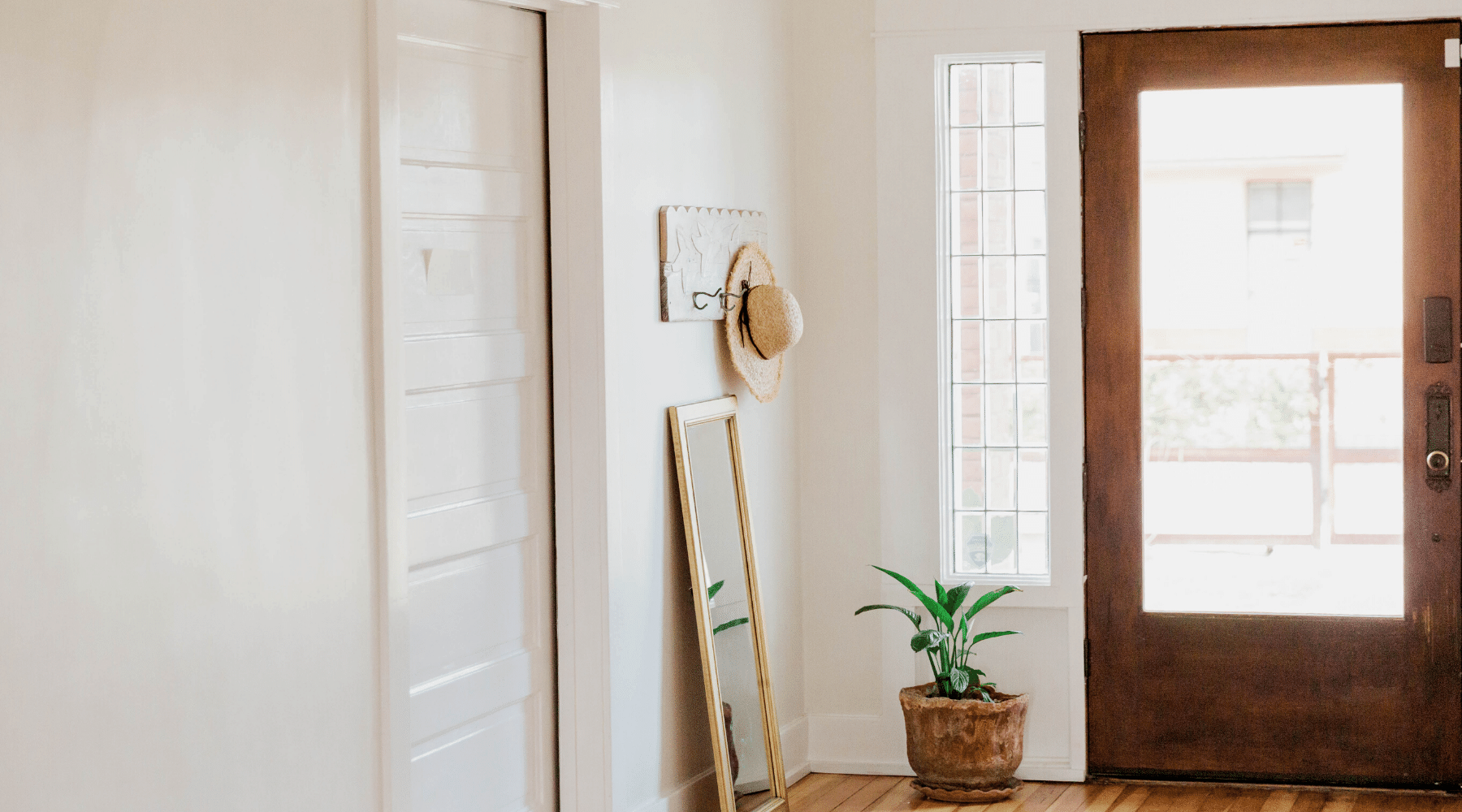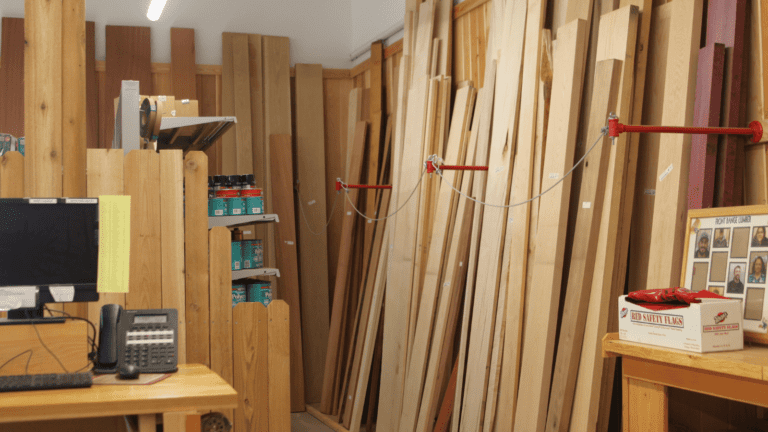The most common issues and advice when it comes to interior and exterior doors.
There is a lot to consider before you replace a door in your home. Read through our list of helpful advice.
Door construction.
Except on very high-end doors, few wood doors are “solid wood” of any sort. Today, virtually all doors are composed of pieces of finger joint wood or particle board substrate assembled and overlaid with wood veneer.
While a perception of these is “cheap”, this construction actually has advantages, including stability (no cracking, warpage) and lower cost.
Low-end interior doors.
Most lower end, interior doors are moulded doors – available in a wide variety of types – and usually hollow core and primed. Of course, many doors are available in steel or fiberglass compositions, they are usually used for exterior installations.
Door quality.
There are HUGE differences in the quality of doors. You can purchase doors that you cannot even trim 1⁄2” in width without getting into the substrate (generally particle board).
Most wood doors have very thin face veneer; we’ve had customers complain that after a little sanding, they’ve sanded through the veneer!
Door types and costs.
As a rule, the following characteristics add dramatically to the cost of a door:
- Choosing a wood door instead of a hardboard (paint grade) type
- Adding glass – in general, and with optional glass types
- Choosing wood types other than fir
- Requesting custom sizes
Door styles.
Aside from the easy distinctions of hollow core (interior use only) and solid core, there is a seemingly limitless variety of door styles available. Even a casual quick internet search offers a huge selection from which to choose.
Reality sets in once you find out what’s readily available in your area, which generally translates to a lower cost because of large production runs. “In- stock” means faster delivery.
French doors.
French doors mean different styles to different buyers. As a big generalization, a French door is a double door in either a “full light (one big piece of glass) or a 10 or 15 light glass door (each “light” is a pane of glass). Always verify exactly what you want!
Glass in doors.
There is a wide variety of glass options on doors, beyond the long available frosted/privacy glass. In addition, the door can have glass in one thickness – meant for interior applications – or a double glazed (two thicknesses of glass separated by an airspace) for greater R-value on exterior applications.
Don’t be deceived, a good R-value on a door is 3-6, whereas typical wall construction is a total of R-20 or more.
Door handing.
We hear many zany approaches in the way people describe the direction a door swings. We recommend the “butt to butt” method. Stand in the middle of the door opening with your rear end up against the door butts (hinges), with one foot in the room and one out.
The door swing or “handing” is the way your left (or right) arm swings to match the door swing. For double doors and other more exotic applications, we recommend a simple drawing to eliminate errors.
Find out more about doors, and see all possible handings.
We share more information on Interior and Exterior Doors.
Double doors.
Customers are always shocked to hear an exterior double door is not an energy efficient door style. Beyond having two doors – each of which is not as thermally efficient as a sold wall, there’s the need for whether strip along the edges.
A double door also usually has a T-astragal to close up the gap between the doors – all these components contribute to a less secure and a less thermal tight door.
Legacy Doors (pre-finished, simulated wood grain in a variety of (brown) colors) are still available. They are primarily being used in replacement applications. If you’re looking for one of these, a sample of the existing door is almost mandatory to make as close a match as some colors are very similar to each other.
Closet doors.
Remember a good option for a closet door is a half or full louver style. There are four approaches to a closet door solution:
- Regular swinging closet door. Sized appropriately, a pre-hung door will be the best solution to a 36” wide or narrower opening. It allows for easy and full access to the full opening and matches any other surrounding doors exactly in appearance.
- Bi-fold closet door. Sets of smaller doors are hinged together to fold to one or other (or both sides on wide openings). The opening is mostly accessible as the doors take up a portion of the opening, but this method is on the higher price scale for a closet door. They are easy to install and are readily available.
- Double closet doors. This provides access to the full width of the closet opening, however, the doors will generally swing out into the room, perhaps causing space constraints. The setup can be very simple with roller catches at the top to anchor the doors in the closed position.
- Bypass closet door. Using two or more flat doors with overhead track(s) is the simplest to install and on the less expensive side of solving this type of door opening.
Door rough opening.
The “rough” opening or framing hole left to accommodate a pre-hung wood, steel or fiberglass door should be the raw door size PLUS at least:
- On interior units: 2” in width, 2” in height
- On double interior units: 2-1/2” in width, 2” in height
- On exterior units: 2” in width, up to 3” in height
ALL measurements (rough opening height and width, jamb thickness, etc.) should always be verified before construction.
Door sizing.
Most errors occur through mistaking inches vs. feet vs. slang. For example is a 2-0 door a 24” or 2’ door? The MOST common mistake is the size 2-4, which should be a 2’4” or 28” door, however, customers commonly think it will be 24” only.
The best way to avoid any issue in width is to identify the door size in inches.
Replacement doors.
Using a new door of your choice, it can be machined to “match” the lock hole and hinge prep. This provides a replacement or upgraded door to you, requiring only paint or sealing.





