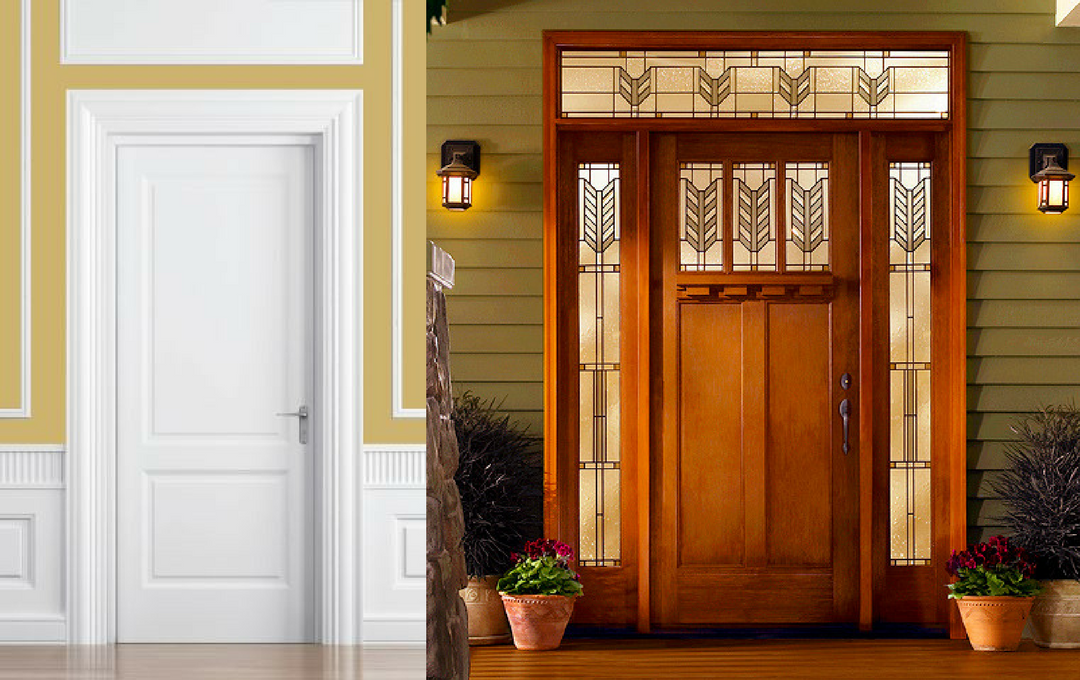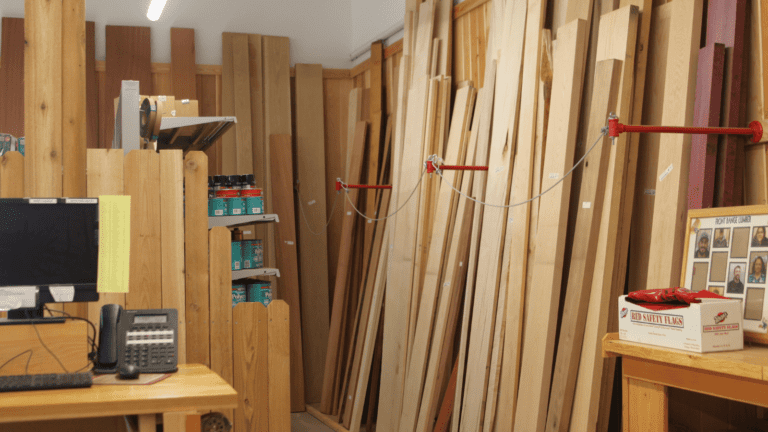31 useful tips and advice on entrance doors and interior doors.
Save yourself time and money, read these useful tips and advice before you purchase an entry door or interior door for your home:
- When switching doors, think about also switching the way in which the new door could swing – in some cases, a different swing direction may work better for you based on how you use the room, furniture placement and so on.
- Think about using a full or half louvre style door in places to get better air circulation – minimize hot or cool spots. For example, on a utility room door to vent heat from your furnace or washer/dryer into the house more smoothly.
- A conventional swing door will provide the widest access to any door opening. Consider switching old style bypass or bi-fold doors to gain access to the whole closet.
- Changing entry door or interior door styles can dramatically freshen the look of a room or an entire home.
- Use special purpose doors like a frosted glass door in an area where you want some element of privacy with the capability to allow light into the room from adjacent areas.
- There are “special” frosted doors for pantries, laundry areas, wine storage and others – these add special appeal to those rooms while providing some privacy and “hiding the mess” features.
- Change closet doors from a bi-fold style to a bypass, a regular swinging door or even eliminating the door entirely to gain better access into a closet area.
- Wood is a great insulator, generally, a quality wood exterior door will be warmer than a steel one. However, steel and fiberglass doors may be better suited for fire-rated applications, high-traffic areas, or specific design needs.
- For a long lifetime of service and ease of use, we suggest any new door have three hinges or “butts”. On fire-rated doors, self-closing hinges are required.
- For heavier used doors (stores and other commercial uses), ask for ball bearing hinges for smoother, longer lasting life.
- Remember certain doors styles will become a “different” style on narrower doors. For example, a six-panel door in a less than 24” width may be (probably be) a three-panel door. This is because there simply is not enough width in the smaller doors to allow for a normal stile (side frame piece) width AND two vertical columns of three panels each. This approach is also very common in bi-fold doors; where each pair of smaller doors together has just the six panels.
- We recommend always using heavy-duty versions of hardware on bypass, bi-fold and pocket door applications.
- Using a door with any sort of glass adds to the price. Most doors with divided lights (sections of glass separated by wood trim are not individual pieces of glass but a larger piece with the wood trim overlaid to simulate the appearance of smaller panes. Doors with frosted, leaded, beveled and non-square shaped glass may be at extended lead times and added cost.
- A double door, although attractive and sometimes necessary, by its design and construction never is as secure or as weather tight as a single door.
- Even when using hollow core doors elsewhere in the interior of a home, consider using solid core doors for rooms where you might want additional noise screening – bathrooms and bedrooms. Or look at it this way: closet doors are perfect for the lower priced hollow core doors.
- To determine the handing of a door, standing in the door opening, straddling where a threshold would be, if the door swings to the left it’s left-handed, to the right – then right-handed.
- Barn door type hardware is very popular right now. This type of door installation can be used wherever security and privacy isn’t a huge concern. The door utilizes track to roll along the opening. Remember when the door is “open”, the door covers the adjacent wall – therefore perhaps light switches, outlets, furniture placement and so on – so plan ahead for these considerations. Finally, remember any door chosen should be WIDER than the opening to overlap on each side to provide closure.
- On an exterior door, an out-swing door may work well for you. This type of door would swing to the outside of the building, perhaps making entry/exit easier. Most codes require this type of swing on commercial, theater and retail applications. This is known as a panic exit door.
- According to code, any door between a home and an adjoining garage should be fire-rated. Unless you are a licensed door shop, pre-hanging or cutting in any fashion cannot be done and still retain the fire rating certification.
- There are lots of details on doors! We suggest avoiding email communication on doors and deal directly with us. This ensures all the details are dealt with in one communication versus the inevitable back and forth if you use email. Please talk to us about the best end result.
- Maybe your best door replacement solution is to eliminate the door itself and leave a nicely trimmed outdoor opening.
- When replacing an entire door and frame, a good suggestion is to replace your surrounding molding with new. This wider option may cover up the old caulk lines, old colors of paint and damage made during your work.
- Save a few bucks and get a “dummy” type lock on closet doors. In conjunction with a roller catch, this provides a handle to open the closet door from the outside – you don’t need an inside handle.
- Another way to be able to get to everything in a wider closet opening is to purchase a double “closet pre-hung unit”. This double door arrangement allows you to open one or the other door or both to get access. Roller type catches at the top of each door hold the doors closed.
- As a rule of thumb, all wood doors use a variety of components of particle board, finger joint wood and smaller pieces all overlaid with a wood veneer. A wood door is no longer “solid” wood.
- Fresh molding instantly boosts the appearance of an otherwise aging door at a fraction of the cost and effort.
- Very few types of doors today can be trimmed/cut significantly in height or width. Using a hollow door as an example the rail and stile frame pieces are generally only 1⁄2” or so in size; meaning trimming much more than a 1/8 to 1⁄4” is problematic. On a related note, a panel type door defies major trimming as then the frame pieces surrounding the panel(s) are out of proportion.
- If your door is rubbing/doesn’t fit, the general rule is to adjust the diagonally opposite corner with shims, etc.
- As a rule, getting beyond fir as a wood species, and going to oak, cherry, maple or otherwise adds to the price.
- Always use the door/window version of expanding foam when you install a new exterior door. Other versions of the foam may simply expand too much.
- When looking for a new pre-hung door, one of the most important measurements is the wall thickness. Generally, the wall thickness on an interior wall is 4-9/16” (3.5” stud plus 2 thicknesses of 1⁄2” drywall). This can change especially in furnace rooms and garages due to thicker drywall &/or studs being used. On exterior doors, there are a wide variety of possibilities, please check.
Discover more information on Entrance Doors and Interior Doors.





